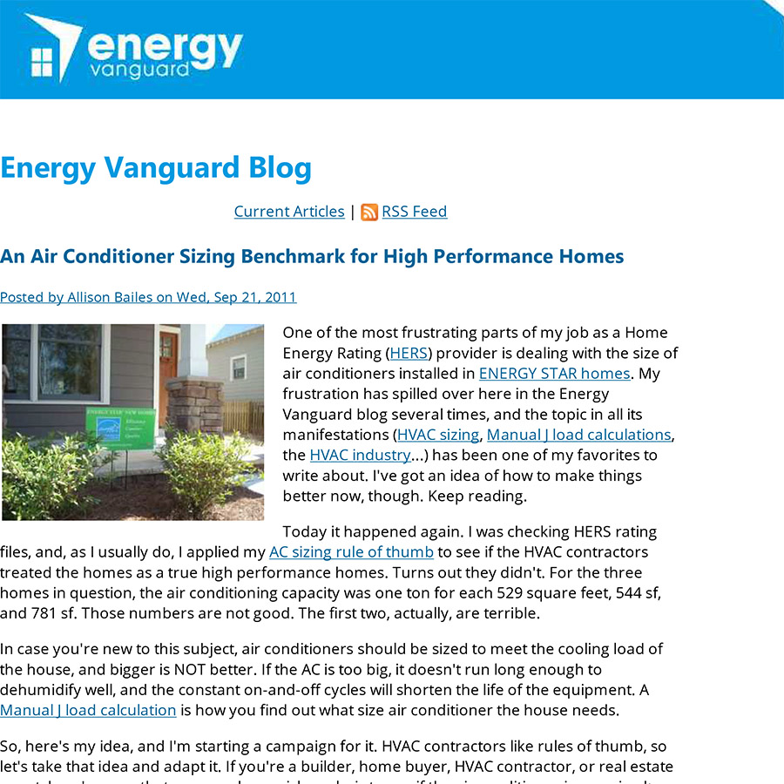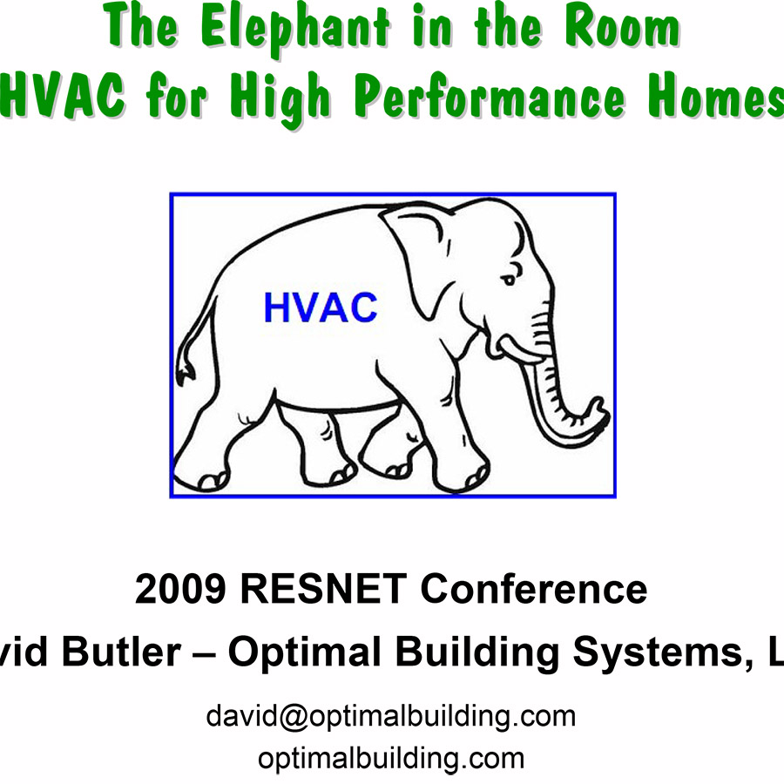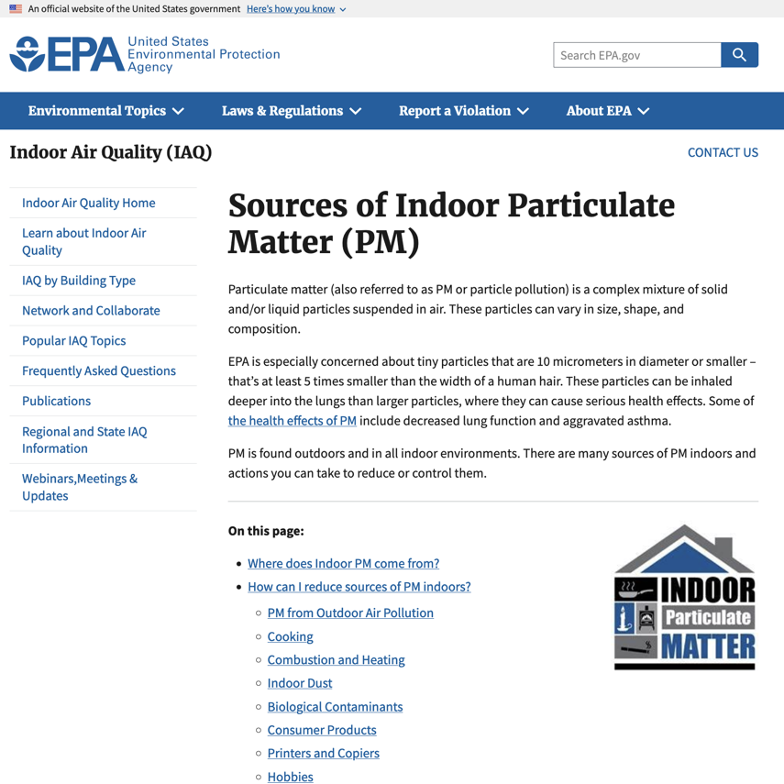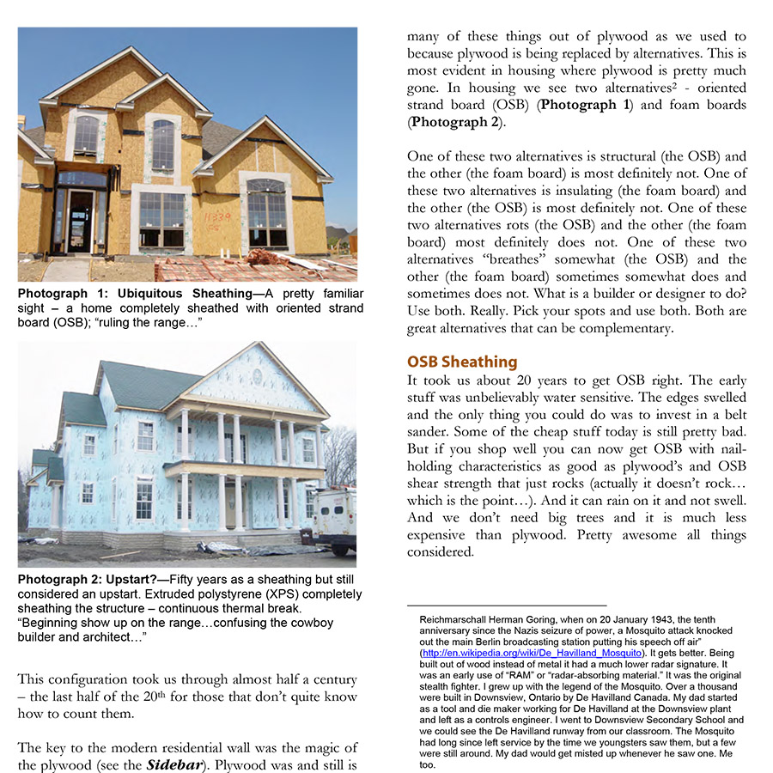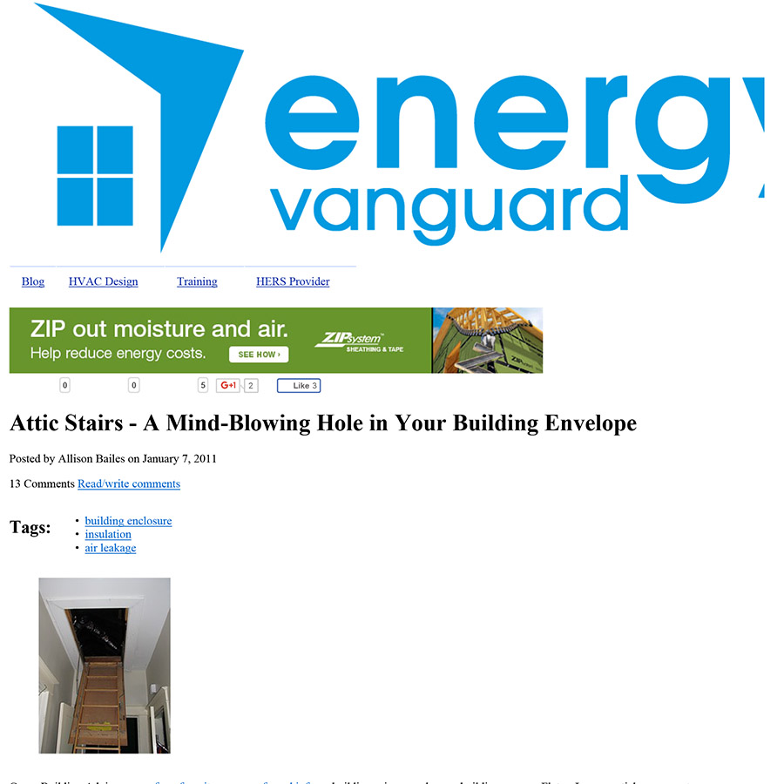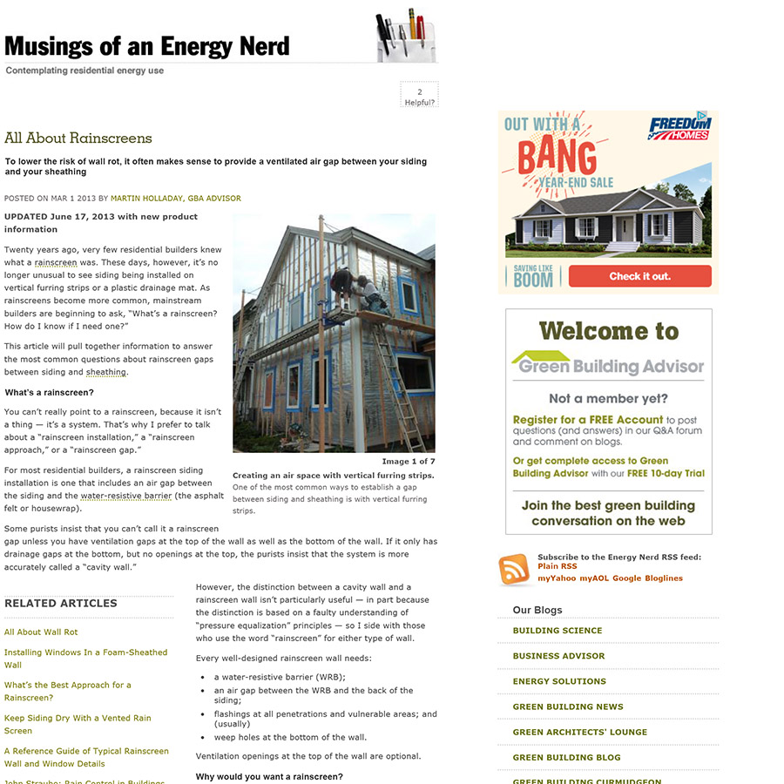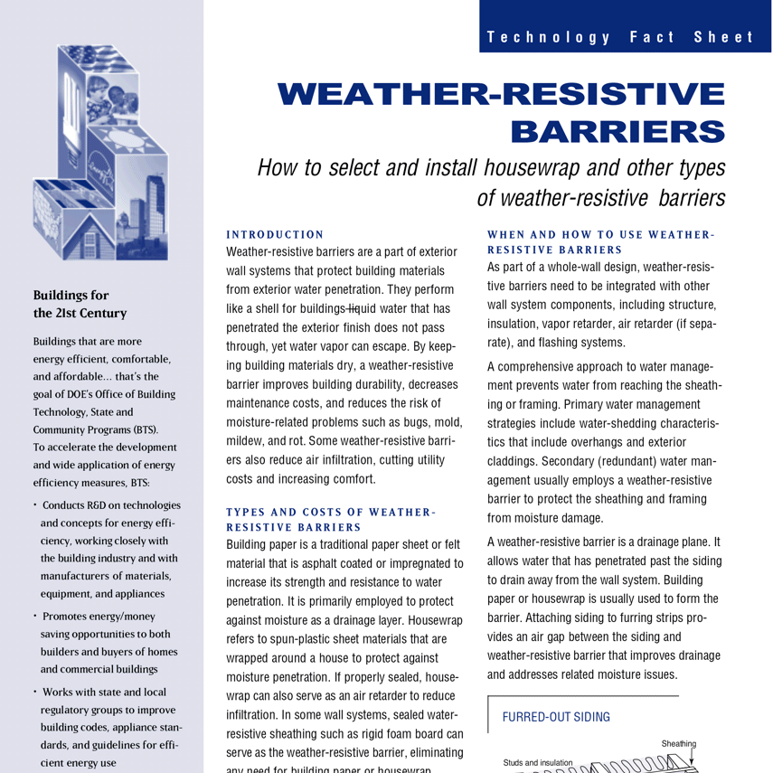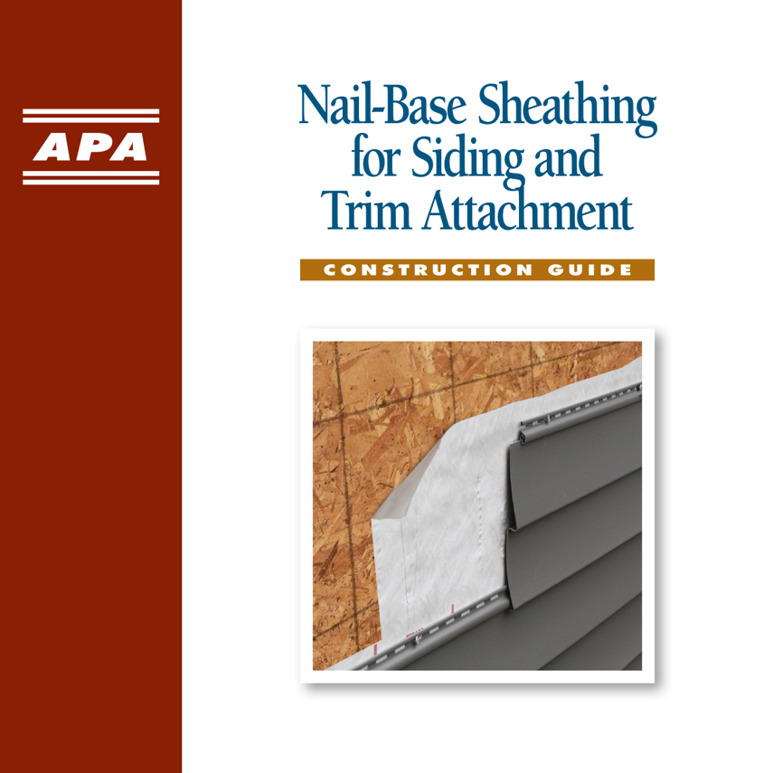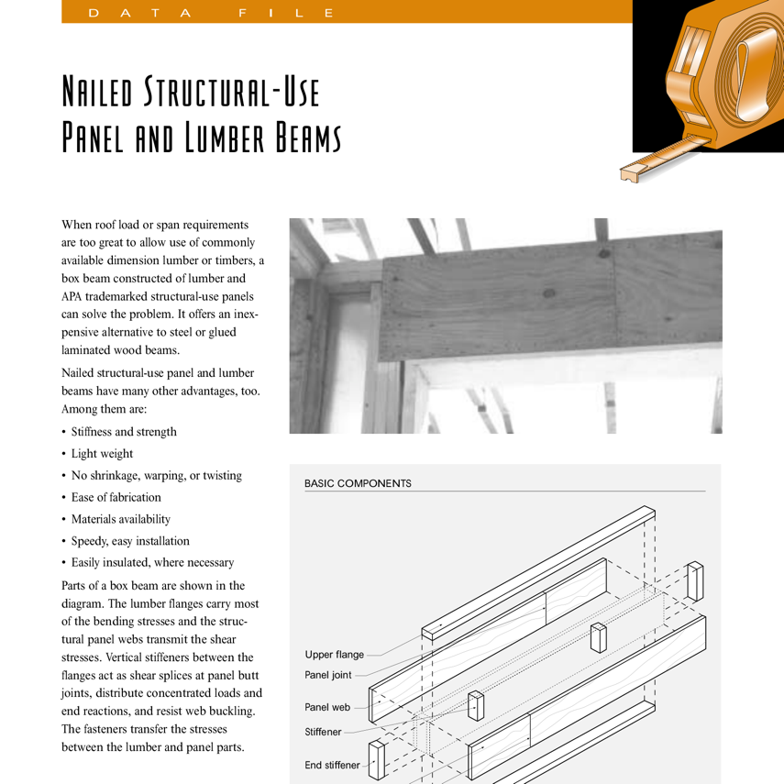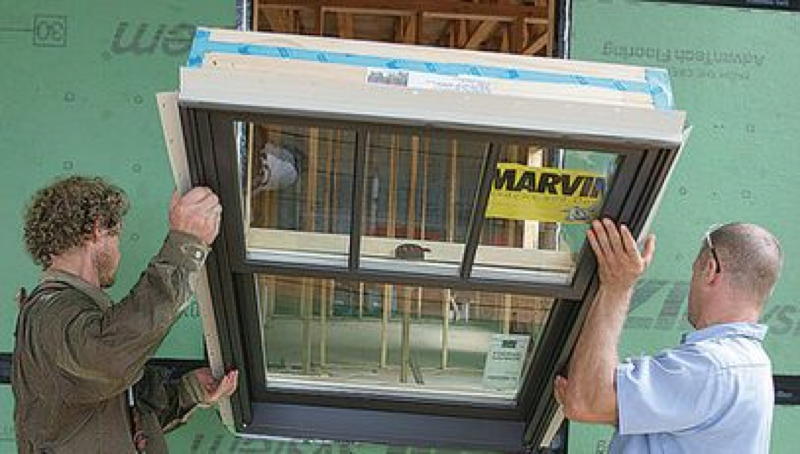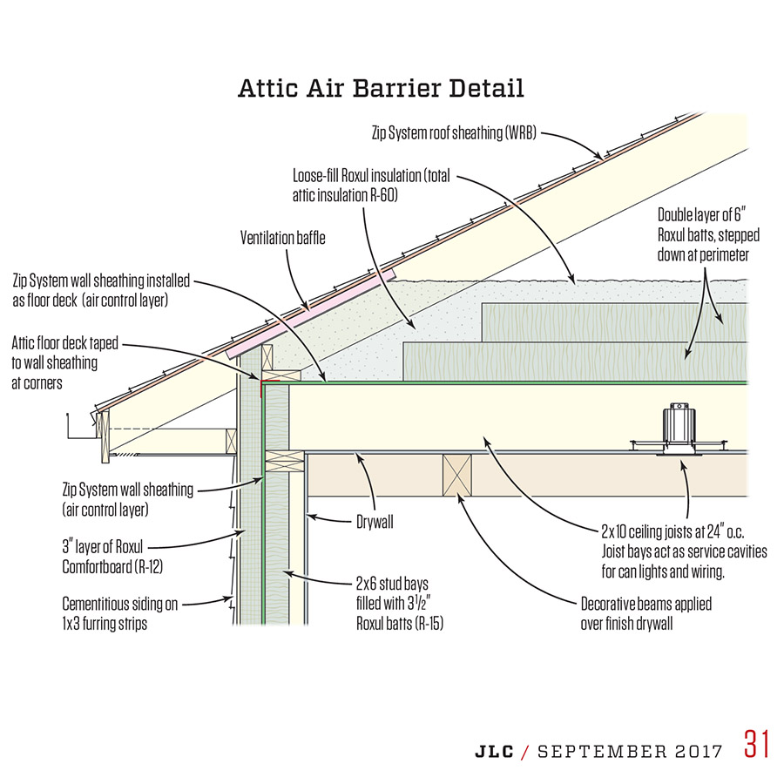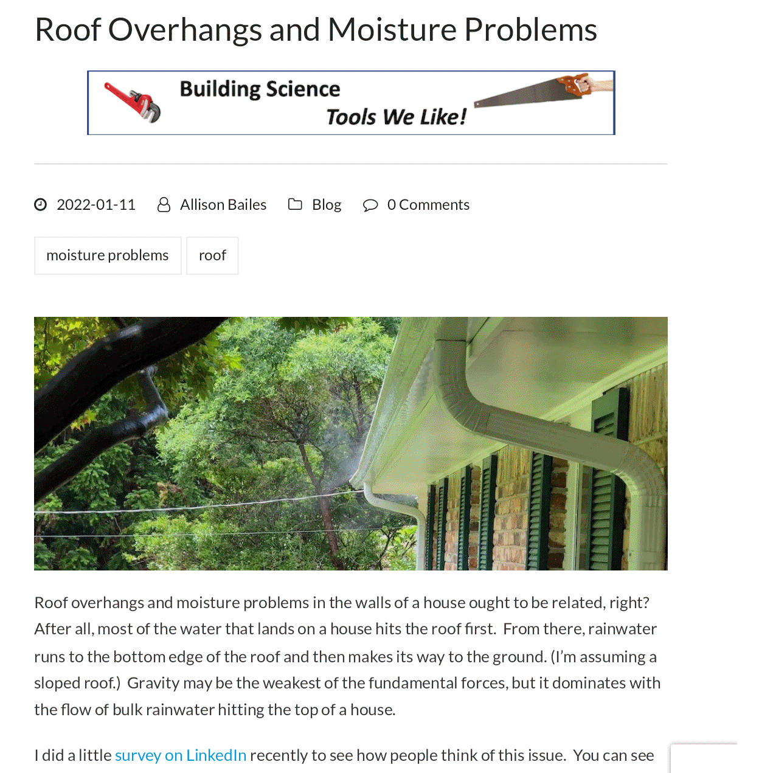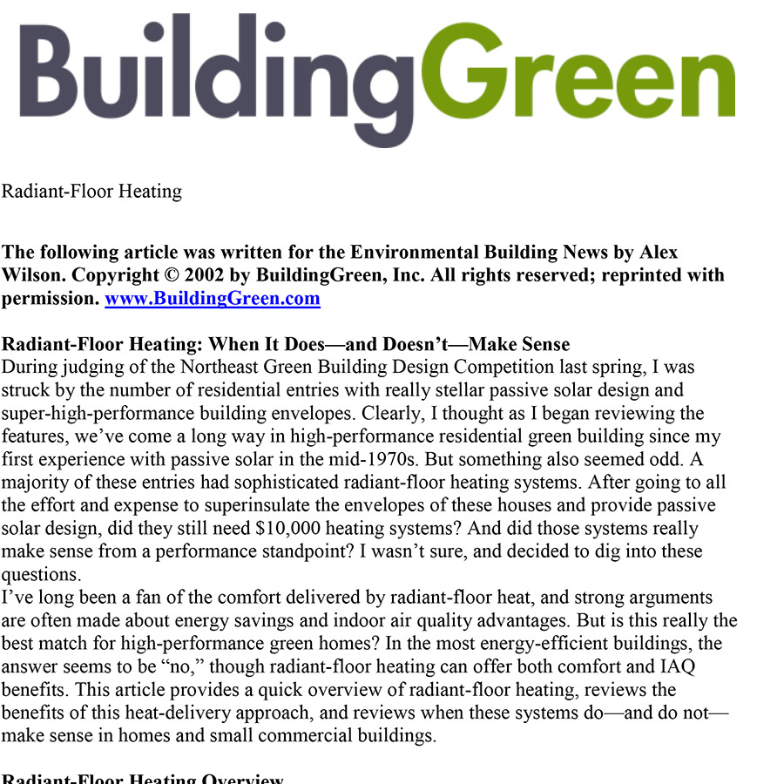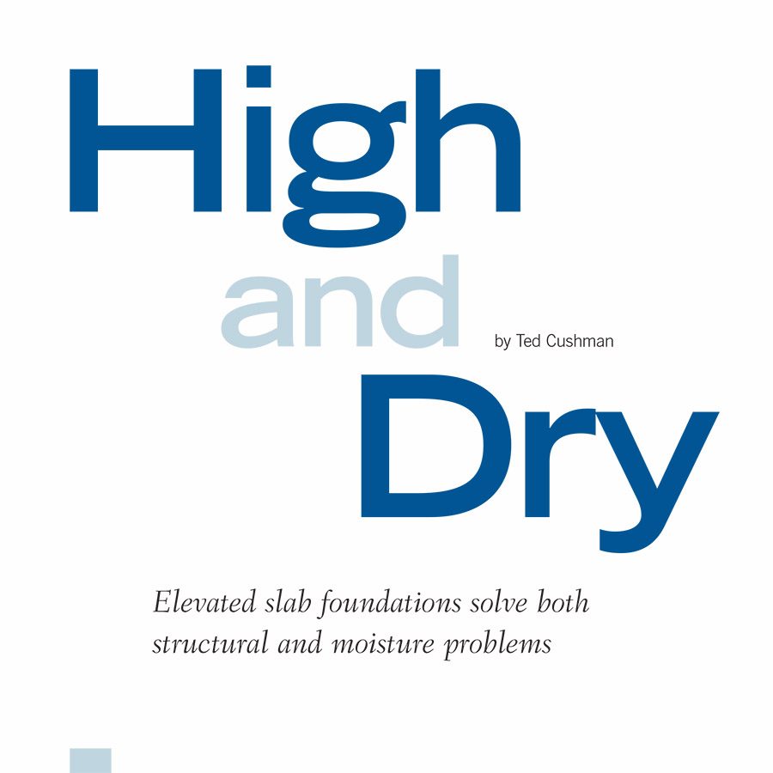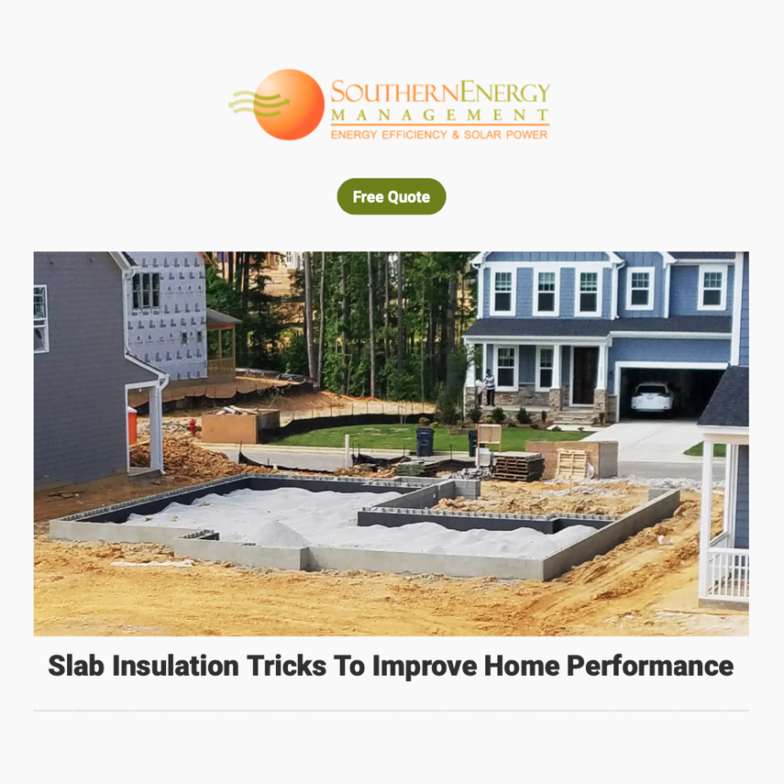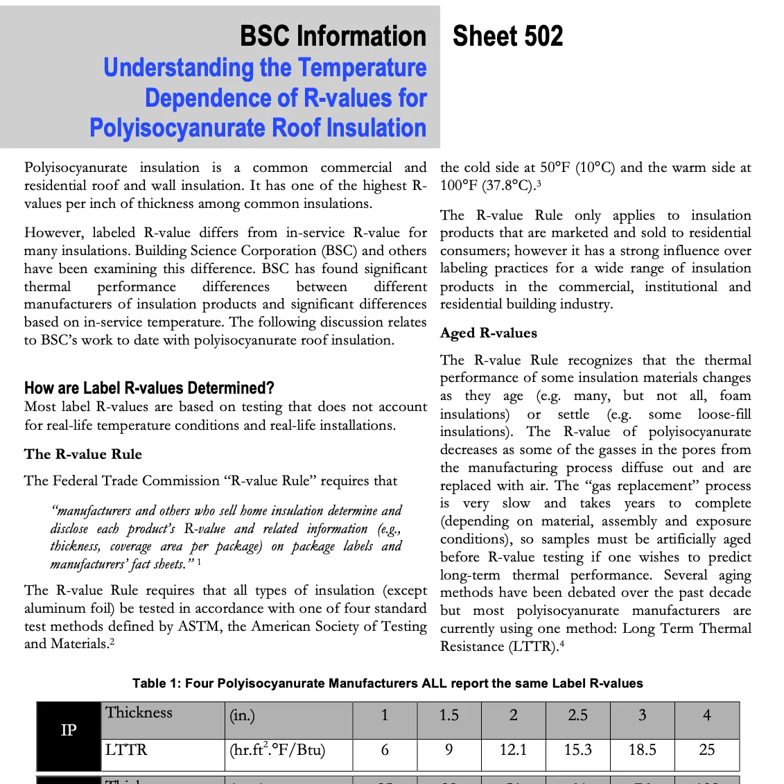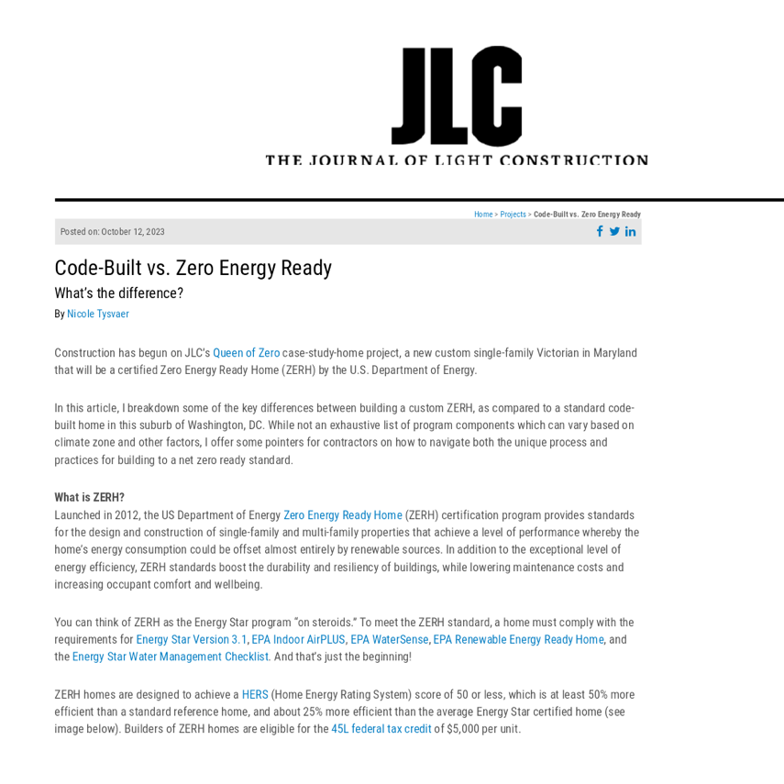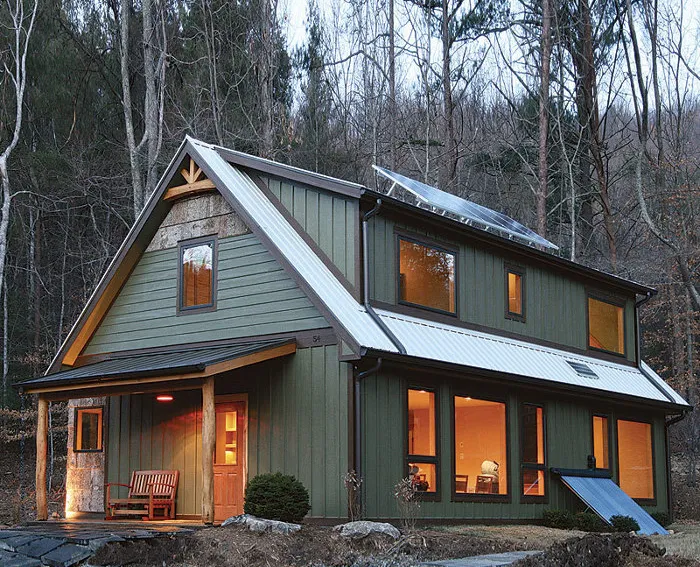RELEVANT BUILDING SCIENCE ARTICLES WE LIKE
Indoor Air Quality and HVAC
AC Sizing Benchmark
Article from Energy Vanguard
“One of the most frustrating parts of my job as a Home Energy Rating (HERS) provider is dealing with the size of air conditioners installed in ENERGY STAR homes. My frustration has spilled over here in the Energy Vanguard blog several times, and the topic in all its manifestations has been one of my favorites to write about.”
Elephant In The Room
Article from optimalbuilding.com
“Homes that simply ‘meet code’ are no longer acceptable for a growing number of homebuyers. Purpose-built high-performance homes, once a niche market, have moved into the mainstream. By all accounts, builders who participate in Energy Star and other recognized efficiency programs are experiencing stronger sales than their competitors in these difficult economic times.”
Sources of Indoor Particulate Matter (PM)
Report from Environmental Protection Agency
“Most homes – even new ones – are inherently “leaky” – leaking both energy that you are paying for and also pollutants from outside your house that make it inside your house anytime you turn on a bathroom fan, close an exterior door, run the clothes dryer, or turn on the vent fan for your stove, just to name a few reasons. Eco-Panels, in conjunction with the advice of an indoor air quality (IAQ) expert, will help you build a very tight house, thereby reducing the amount of outside pollution that can make it inside your home. The EPA has published a great webpage that tries to capture potential sources of indoor air pollution and how to better manage them. We have noticed however this article does not mention “Replacement Air” – that’s a pretty big deal and concept – please reach out to our team if you would like to learn more.”
Walls and Windows
Mind The Gap, Eh!
Article from Buildingscience.com
“Sheathing does more than deal with wind. Sometimes it doesn’t even deal with that. It wasn’t always that way. We didn’t even used to have sheathing. We had a timber structural frame (or not, sometimes we just had rocks, or bricks, but you get the idea) and a cladding. The cladding kept the outside out – kind of – and the structure kept the building from falling down and blowing over – kind of.”
Building Envelope Hole
Article from Energy Vanguard
“With the subject of insulation and R-value fresh in my mind again, I figured now is a good time to take it a little further. In the first article, I showed how to calculate the average R-value for lumpy insulation, and I assumed in that case that an attic had 50% coverage of R-50 and 50% coverage of R-10. The result was that the average R-value was an amazingly low R-17, not the R-30 you might guess.”
All About Rainscreens
Article from Green Building Advisor
“Twenty years ago, very few residential builders knew what a rainscreen was. These days, however, it’s no longer unusual to see siding being installed on vertical furring strips or a plastic drainage mat. As rainscreens become more common, mainstream builders are beginning to ask, “What’s a rainscreen? How do I know if I need one?””
Weather Resistive Barriers
Report from US Dept. of Energy
“Weather-resistive barriers are a part of exterior wall systems that protect building materials from exterior water penetration. They perform like a shell for buildings—liquid water that has penetrated the exterior finish does not pass through, yet water vapor can escape. By keeping building materials dry, a weather-resistive barrier improves building durability, decreases maintenance costs, and reduces the risk of moisture-related problems such as bugs, mold, mildew, and rot. “
Guidelines for Attaching Siding to Nailbase Sheathing
Publication of APA – The Engineered Wood Association
“This APA guide provides an easy method for determining the type and spacing of siding fasteners to satisfy building code requirements when using wood structural panel sheathing as a nail base.”
Flangeless Windows – Done Right
Article from Fine Homebuilding
APA Box Beams & Plywood
Publication of APA – The Engineered Wood Association
“When roof load or span requirements are too great to allow use of commonly available dimension lumber or timbers, a box beam constructed of lumber and APA trademarked structural-use panels can solve the problem. It offers an inexpensive alternative to steel or glued laminated wood beams.”
A Weatherproof Window Installation
Roofs
An Airtight Lid
Article from jlconline.com
“Conventional vented attics are one of the most obvious places to increase insulation values: Once you’re set up to blow fiber into the attic, piling the material a little deeper is easy. Air-sealing is a different story, though. The drywall ceiling below a vented attic is usually perforated by ceiling light fixtures, bathroom vent fans, plumbing vents, and wiring penetrations at partition wall plates.”
Roof Overhangs and Moisture Problems
Article from Energy Vanguard
“Roof overhangs and moisture problems in the walls of a house ought to be related, right? After all, most of the water that lands on a house hits the roof �first. From there, rainwater runs to the bottom edge of the roof and then makes its way to the ground. (I’m assuming a sloped roof.) Gravity may be the weakest of the fundamental forces, but it dominates with the �flow of bulk rainwater hitting the top of a house.”
Floors and Foundations
Radiant-Floor Heating
Article from buildinggreen.com
Radiant Floor Heating – Why it Might Not Make Sense in a High-Performance Home – “During judging of the Northeast Green Building Design Competition last spring, I was struck by the number of residential entries with really stellar passive solar design and super-high-performance building envelopes. ”
High and Dry
Article from jlconline.com
“In a coastal environment, house foundations need to be water tolerant as well as strong and stable. The classic poured-concrete slab-on-grade — a simple monolithic pour with nothing more than a thickened edge at the perimeter — is not enough where floodwaters from storm surge or rising water levels pose a threat. “
Slab Tricks to Improve Home Performance
Article from Southern Energy
Miscellaneous
Polyisocyanurate Foam Loses R-Value as Temps Decrease
“Think putting insulation over the outside of stud framing has a great return on investment? Think again! Polyisocyanurate foam board insulation actually loses R value as temperatures both fall and rise away from 75º F. Eco-Panels use a polyurethane foam which does not have this unfortunate characteristic.”
Code-Built vs. Zero Energy Ready Home
Article from The Journal of Light Construction
“In this article, I breakdown some of the key differences between building a custom ZERH, as compared to a standard code-built home in this suburb of Washington, DC. While not an exhaustive list of program components which can vary based on climate zone and other factors, I offer some pointers for contractors on how to navigate both the unique process and practices for building to a net zero ready standard.”
Low-tech Solar
“When Asheville, N.C., builder Brian Knight built his first passive-solar house, he could tell that something was different: Even unfinished, the house was bright, comfortable in cold weather, and drier than the typical home. The experience made him want to get more involved with passive-solar design, but he needed two things: a few building lots with southern exposures, and a simple, 3BR, 2B plan that he could easily adapt to different sites and clients.”

